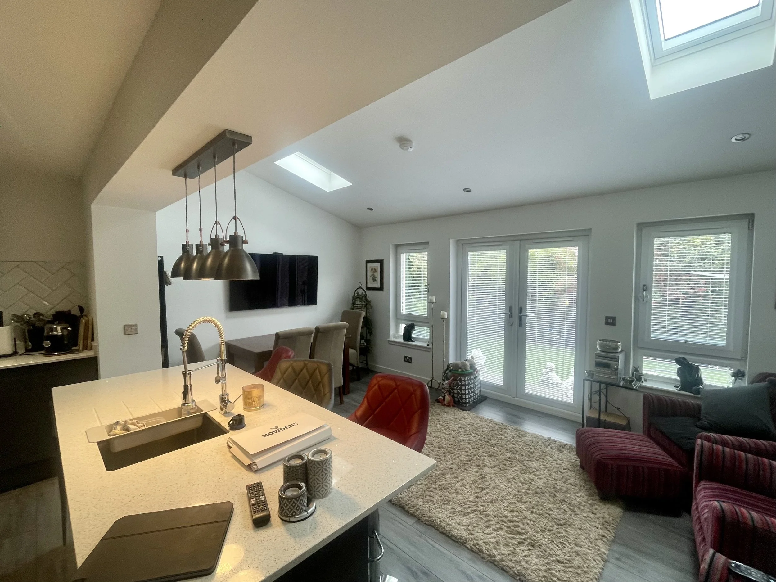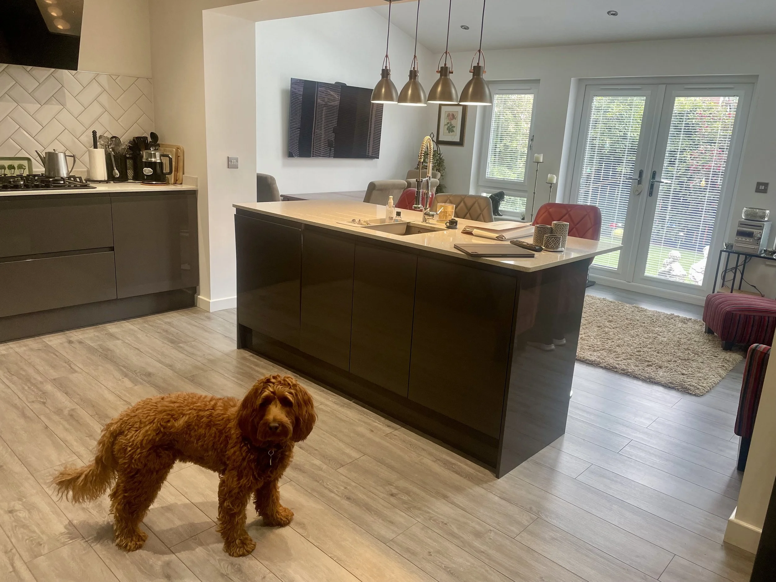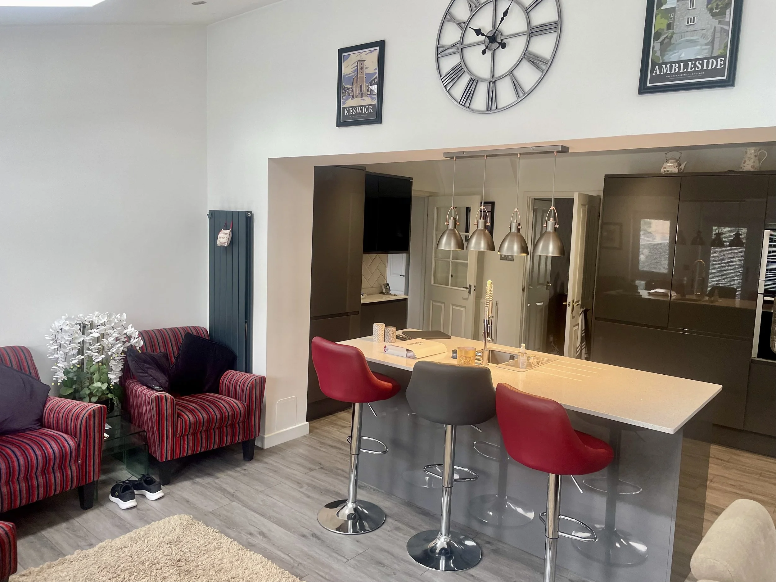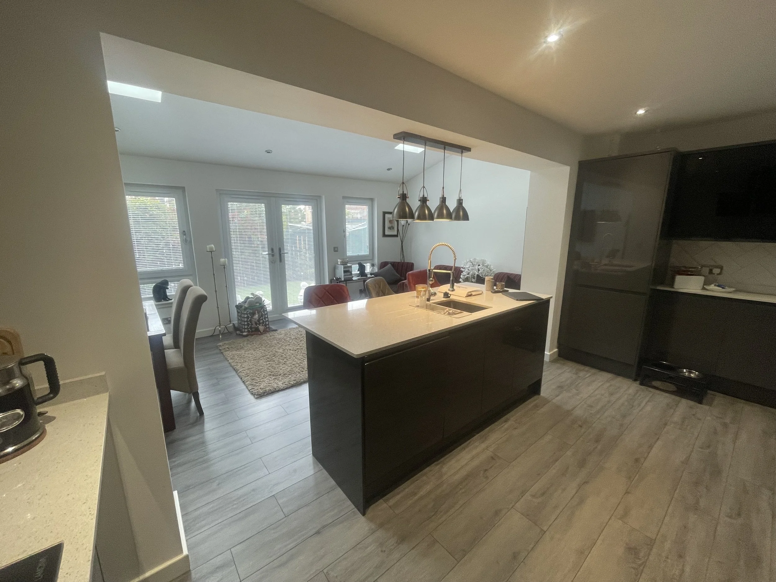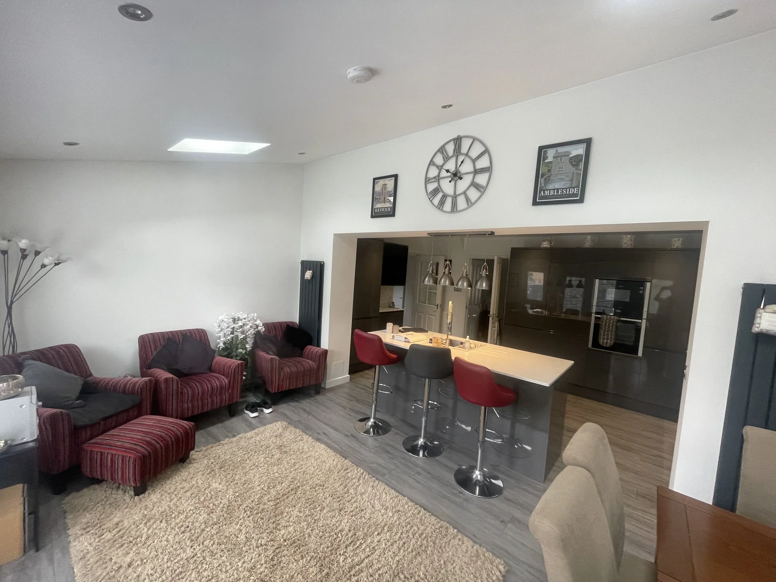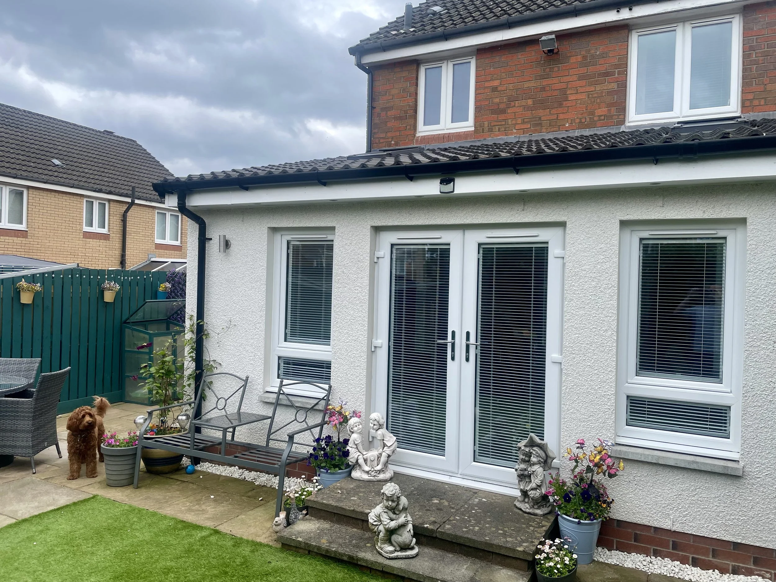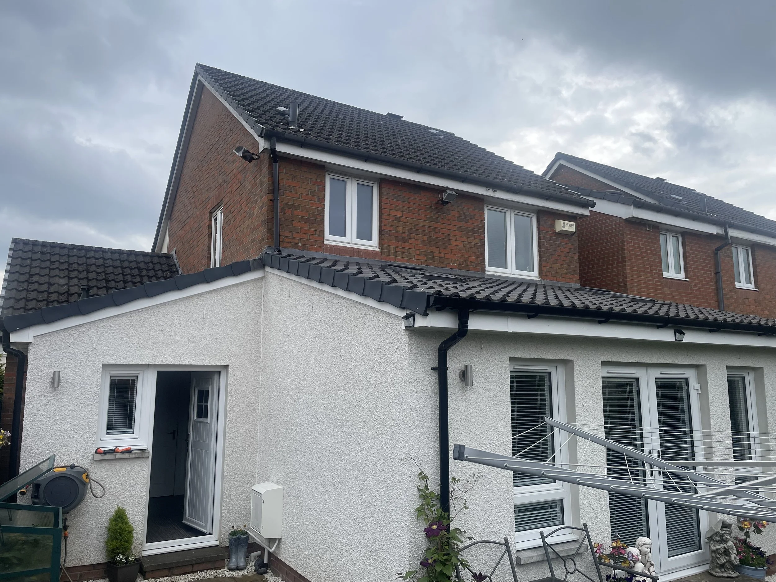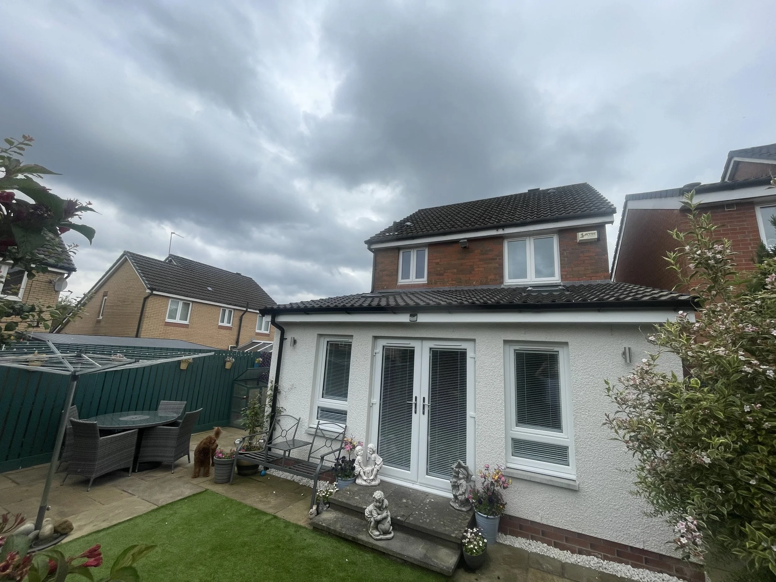Single Storey Rear Extension.
This single storey rear extension has completely changed the existing floor plan. Previously there was a small kitchen to the rear, a separate dining area and a conservatory.
Now with the extensions to the side and the rear, a bright and very functional open plan space has been created. The kitchen remains in the heart of the house looking on to a second living space with a separate utility room with access to the garage.
The internally sloping ceiling in the new lounge with velux windows makes a clear contrast between the old and new parts of the house.
We are very happy with how this has turned out, as are the home owners (and their dog).
